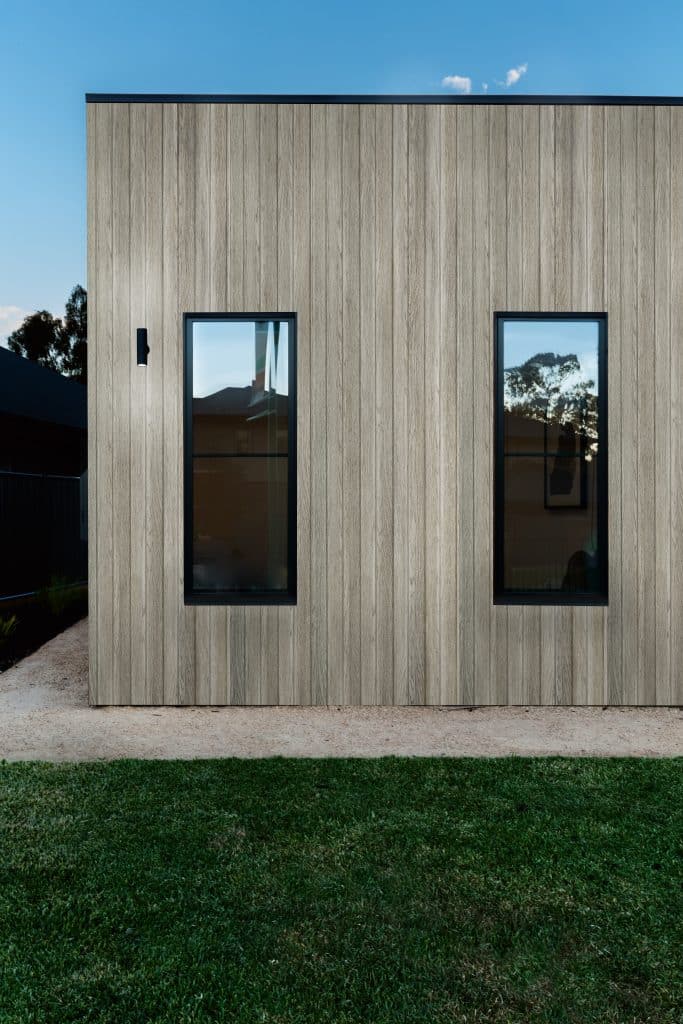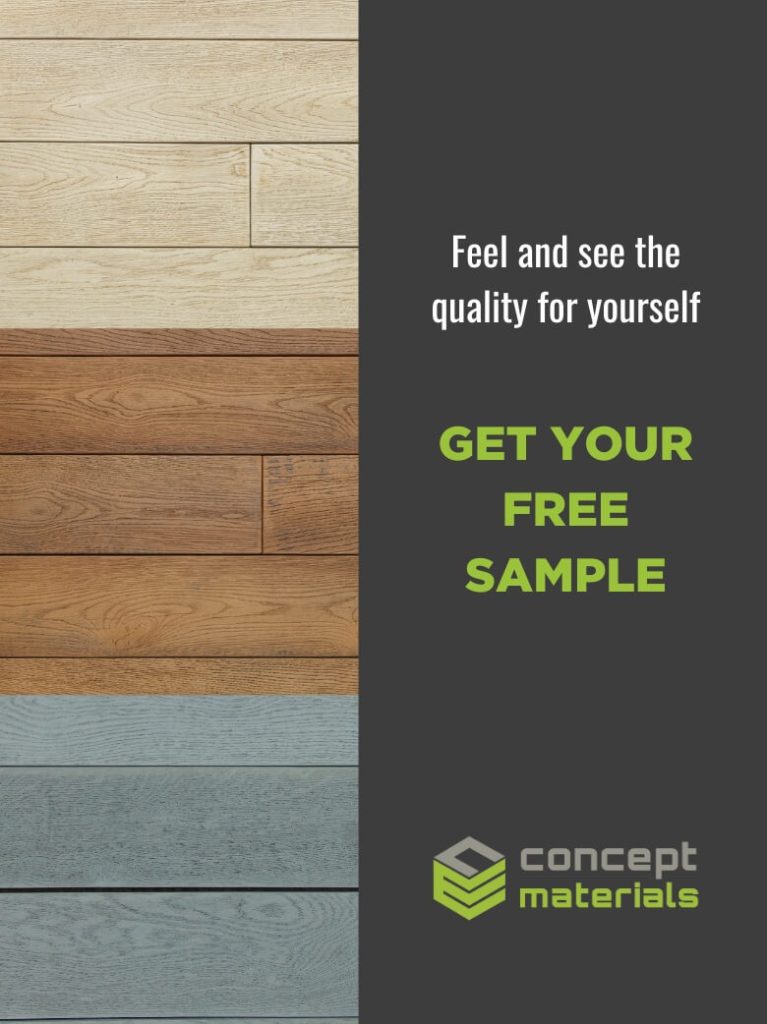To clad something means to cover it in another material, usually different from the material it’s covering. So something that’s ironclad is covered with iron or steel all around to protect the more vulnerable structure underneath it.
That’s more or less the case today, especially in construction. External cladding protects a building from flying debris, prevents outside noise from penetrating or keeps it cool or warm when necessary. It also makes for a building’s unique appearance, whether wood or composite cladding.
If these benefits have convinced you enough to get architectural wall cladding, that’s great. That said, it pays to know these three things about architectural wall cladding:
1. It must be able to deal with Australia’s weather conditions
As Geoscience Australia puts it, Australia is “a land of extremes.” No matter where you live, there’s bound to be extreme weather at one point over the year. Western Australia experiences extreme heat, Queensland gets too much rainfall and the coasts are vulnerable to 200+ kph winds during cyclone season.
Because of these extreme weather events, external cladding must be durable enough to protect the building’s exterior and interior. While the market offers plenty of options with the type of material, not all perform equally in a specific region. For instance, porous stucco cladding might not be suitable for buildings in rain-heavy Queensland, and timber might not be an ideal choice for a home in a bushfire-prone zone.
You’d want outdoor cladding to suit the local weather. For hot climates, you would pick cladding types that won’t catch fire easily, like fibre cement.
2. Environmental impact should be a priority when choosing
Sustainability has become one of the most crucial considerations in modern construction since the world began to take serious notice of the environmental impact. Today’s homes and buildings feature eco-friendly materials and are built following green practices.
According to YourHome, the government’s guide to sustainable home building, one way to measure a material’s sustainability is through embodied energy. This term refers to the total energy a particular material uses throughout its life cycle, from manufacturing to recycling. A higher embodied energy can mean reduced energy consumption for the building.
You can find more information about a cladding material’s sustainability on ecolabel websites like Good Environmental Choice Australia and the Australian National Life Cycle Inventory Database. Here’s a rough estimate of embodied energy on some cladding materials:
- Air-dried hardwood cladding – 0.5 MJ/kg
- Local stone cladding – 0.79 MJ/kg
- Imported stone cladding – 6.8 MJ/kg
- PVC composite cladding – 77.2 MJ/kg
- Aluminium cladding – 170 MJ/kg
- Galvanised steel cladding – 38 MJ/kg
While embodied energy is a suitable metric, you must consider where manufacturers get their resources. For instance, wood cladding might not be sustainable if the wood isn’t certified by Responsible Wood or the Forest Stewardship Council. On the other hand, metal cladding doesn’t necessarily involve mining for iron ore, as recycling metal is now a common practice.
3. A ventilated cavity is a must
No matter how enclosed a building is, it can’t keep out the laws of nature, namely condensation. The National Construction Code estimates that between 0.5% and 1% of the circulating air mass is water vapour. It may not seem much, but it’s enough to cause all sorts of problems like mould and fungal growth.
Keeping water vapour trapped between the wall and the cladding is an excellent way to promote such undesirable growth. Even fibre cement, known to be resistant to mould and fungus in the industry, can fail due to taking in water from the least conspicuous places. The problem might get worse for wood cladding, even pretreated ones.
To allow cladding installations to breathe, experts advise a cavity of at least 9 mm between the wall (specifically the vapour-permeable membrane) and the inward side of the cladding. The cavity will allow condensation to flow downward and water vapour to exit upward. To prevent pests from infesting the cavity, install closers at both exits.
Conclusion
Architectural wall cladding will withstand time and the elements, provided it’s the right option for the local climate and follows proper installation instructions closely. These two aspects become more important in an era where climate change will make Australia’s extremes more extreme. Cladding will continue to do what it has done for centuries: protecting the vulnerable.
When speaking of environmental impact, you may want to consider Millboard cladding for your home. It has almost everything modern cladding needs: durability, low maintenance and eco-friendliness. Read more about it by clicking here.








